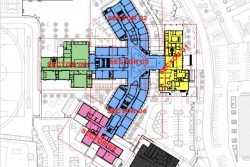News
Ministry of Education Tours Construction Site of the New John Gray High School

McAlpine Ltd., the local company contracted to build the new John Gray High School facility, hosted a site inspection tour with a delegation of officials from the Ministry of Education, Youth, Sports, Agriculture and Lands (MEYSAL) this past week. Led by the Minister for Education, Youth, Sports, Agriculture and Lands, Honourable Juliana O’Connor-Connolly, the delegation received a tour of the new facility and a quick progress summary.
“When embarking on this project, our Ministry thought it prudent to engage in a holistic approach by gaining insights which centered around and included our students, faculty and other support staff. We have had a wonderful opportunity to do another tour of the new John Gray High School and I am extremely delighted to witness the evolution from these multi-stakeholder discussions, the strategic plan, the architectural renderings and to now being able to touch the mortar and see those plans become a fast reality. It is really important that we capture spaces that are necessary for teachers to effectively deliver their subject areas and where our students have the resources to successfully progress through our school system and graduate as productive citizens,” explained the Honourable Juliana O’Connor-Connolly.
The quick summary presentation and tour was presented by the Project Manager, Steve Gaffing of McAlpine Ltd. and covered progress on seven different sectors within three different construction phases of the site project. This included details on the Sectors that will house teaching, learning and different types of support facilities as well as an update of the building of a new mechanical room in Sector 8.
The renovation and refurbishment of the existing buildings in Sectors 1, 5 and 6 is nearing completion in anticipation of their phased opening in August 2021. Sector 1 contains the main/entrance, administration offices, a health centre, kitchen, dining area, and a counselling/nurturing area which will have a secure open area for students and staff as they arrive. Sector 5 contains technology workshop areas, with technical class areas on the ground floor and home economics classes on the second floor. Notably, there will be robotics, clothing, textiles, food, design, and building/construction technology labs as well as an automotive shop containing vehicle hoists, equipment and machinery for training and development in vehicle maintenance. Sector 6 contains a new performing arts centre complete with a dance and drama studio, a music room, a steelpan room, and a double-purpose performance theatre/assembly hall with retractable seating.
“I am a firm believer in nation building and with that, the absolute necessity for our children to be empowered in foundational and core subjects, I was particularly excited to see the very necessary inclusion of the facilities for the Arts and the technical labs. We currently have students excelling in these areas and need the resources to be able to reach their full potential.” added Minister O’Connor-Connolly.
The construction of a new interlink building in Sectors 2, 3 and 4 is progressing well. Sector 2, 3 and 4 are the centre sectors which link together the three pre-existing buildings. The new building houses the main dining hall, library and classrooms for core subjects, (such as English, Mathematics, Sciences, Information and Communications Technology) Spanish, Humanities, Religious Studies, Business Studies, and visual arts. Also housed in this sector is the faculty staff room to facilitate teachers being among the students at all times. Two other major design features are the library which will be the “heart” and centerpiece of the new school and the informal collaboration staircases which will see three multi-purpose staircases built between levels 1 and 2, offering students opportunities for seating, meetings and collaboration.
Minister O’Connor-Connolly was also keen to learn and see design improvements that will better resource staff for the delivery of instruction and supervision. “I am excited to see a truly purpose-built school with improvements such as the inclusion of several open and green spaces. Staff will have offices at strategic locations across the school to aid with passive supervision. There are also clearer lines of visibility which will only help staff to identify and address issues such as bullying. ” she added.
Part of the delegation was the current Principal of John Gray High School, Jonathan Clark who has been working closely with project managers towards completion of the building.
“Through stakeholder engagement, we have looked at the best of the past and global best-practices. Our students and staff have been involved at all stages. They see the plans and visit the construction site. It has been fantastic to see our ideas come into fruition. The new school and systems are designed to maximise learning time and minimise transition time between lessons, with outstanding specialist facilities that support world class teaching and learning of a new curriculum with a stronger STEM (Science Technology Engineering Mathematics) focus. While I have been pleased with how teachers have been able to work in our current accommodations, it has been difficult for a number of years. This new facility gives us an opportunity to teach the curriculum as it is designed to be taught, without any limitations.” asserted Principal Clark.
Despite the delayed start due to the COVID 19 pandemic the phased opening of the school remains scheduled for August 2021.
“We are optimistic that we will have all students and all staff occupying the entire new John Gray High School campus by the beginning of the 2022 Academic school year,” informed the Honourable Juliana O’Connor-Connolly.
For a trusted and reliable source for the latest information visit www.gov.ky and further visit www.gov.ky/news/noticeboard for all updates.












